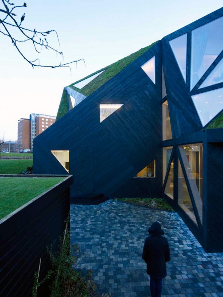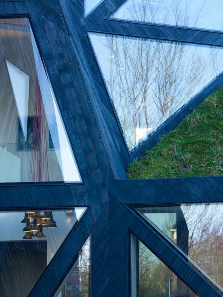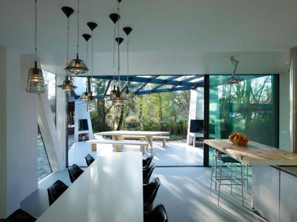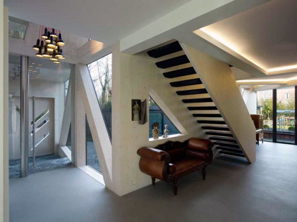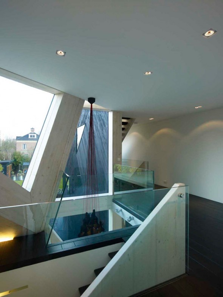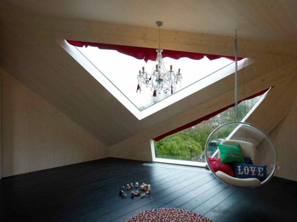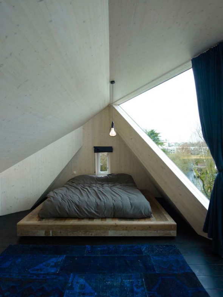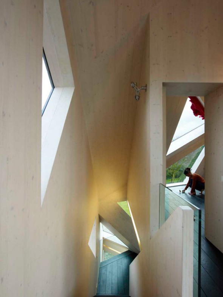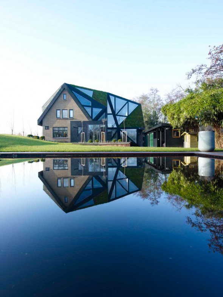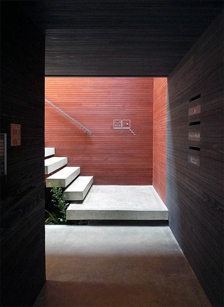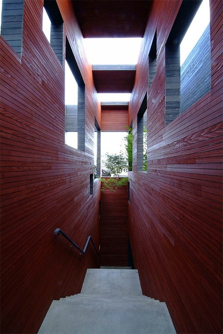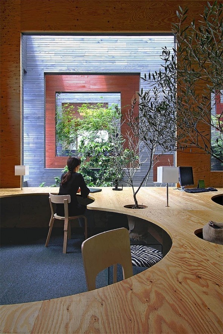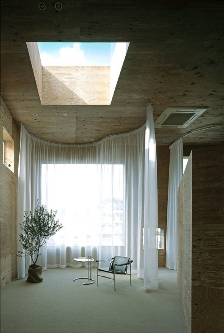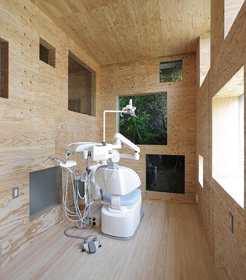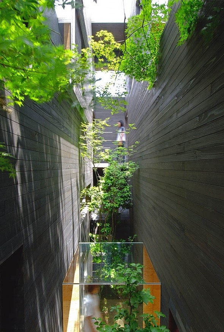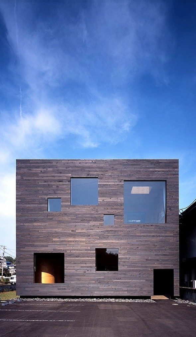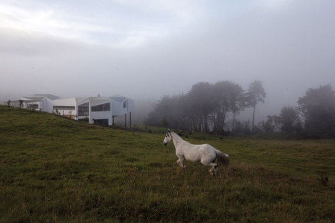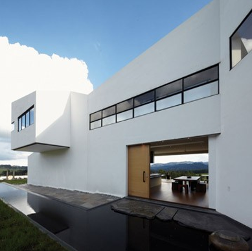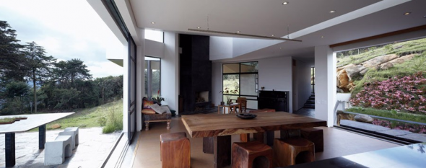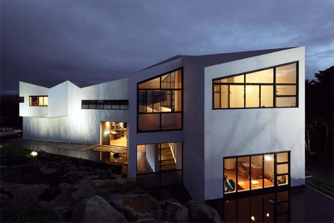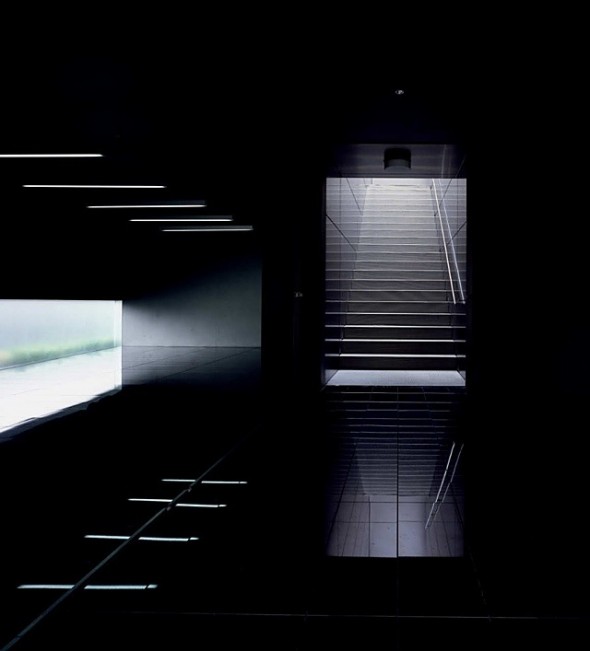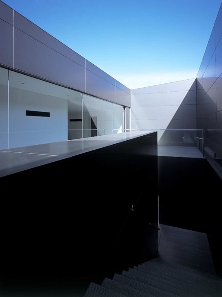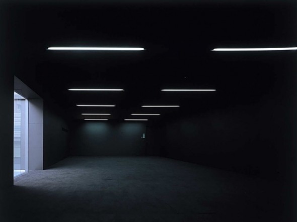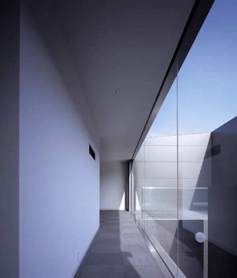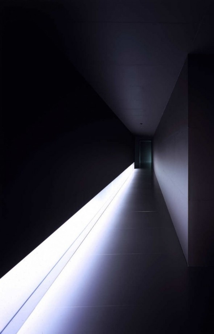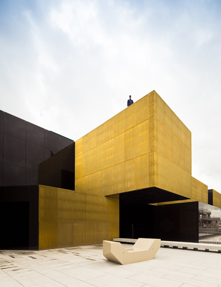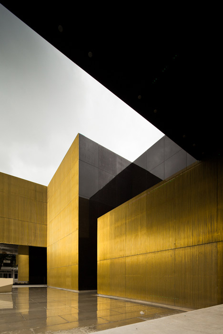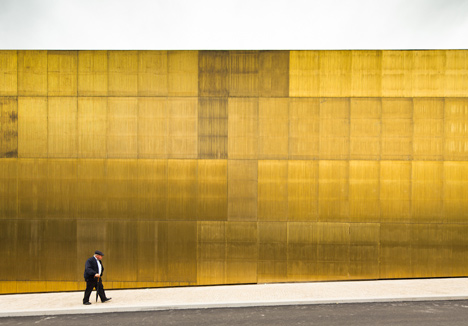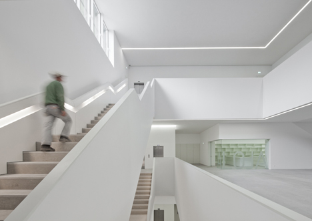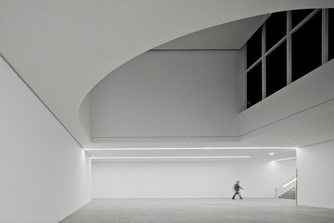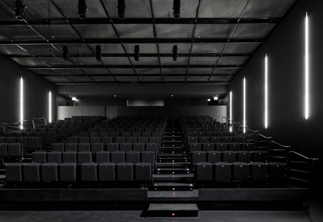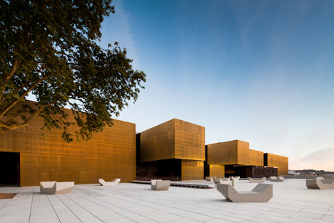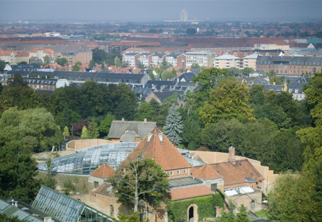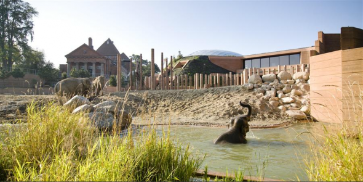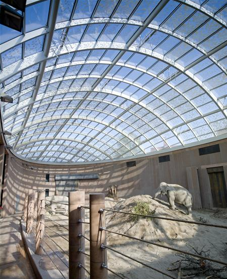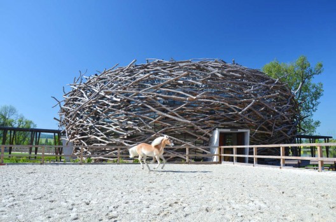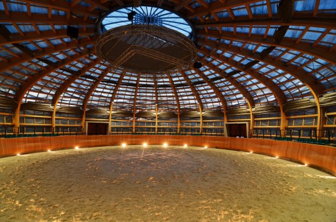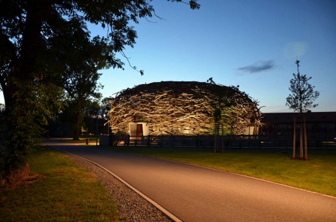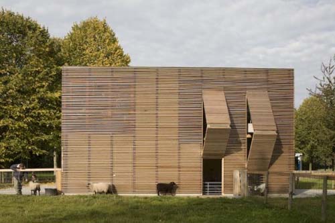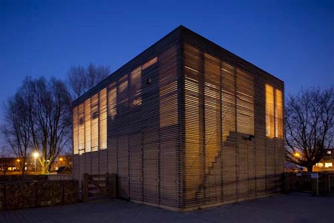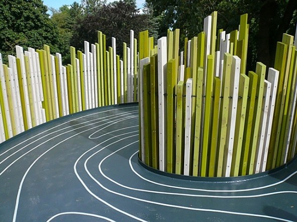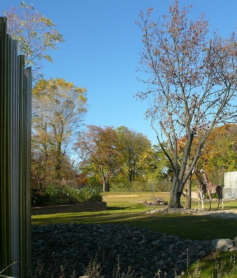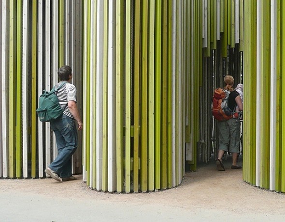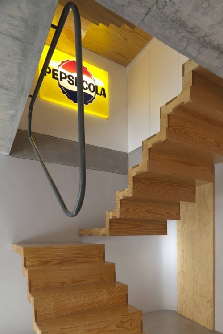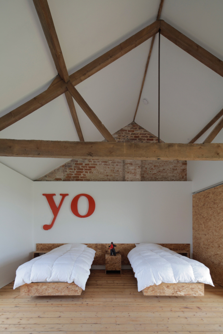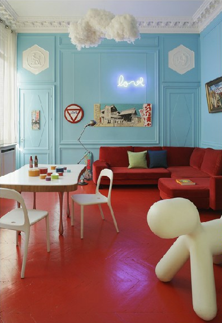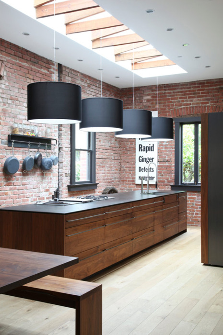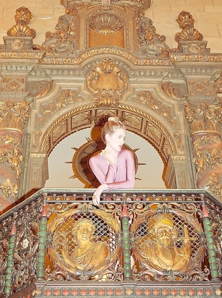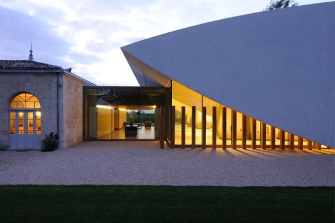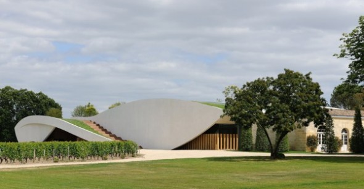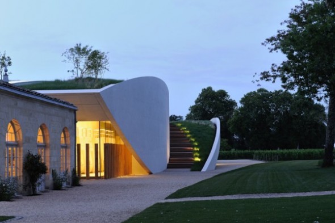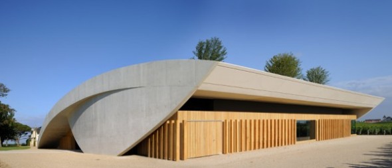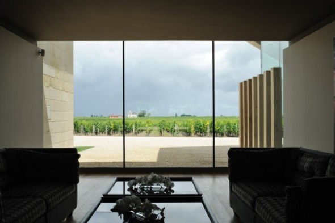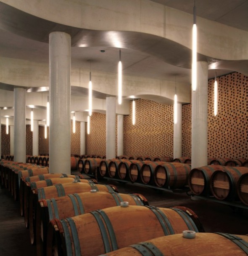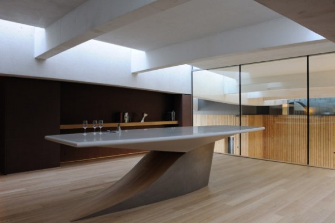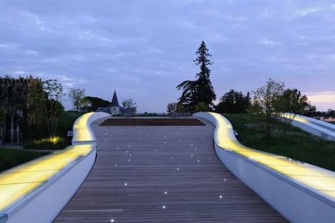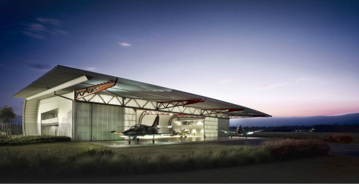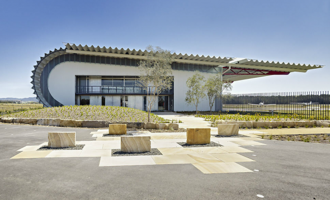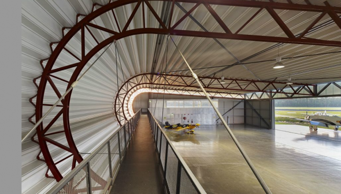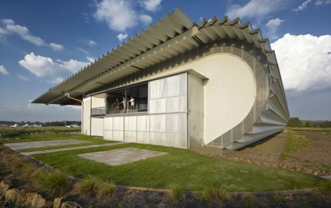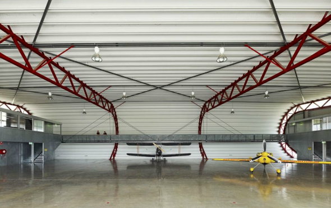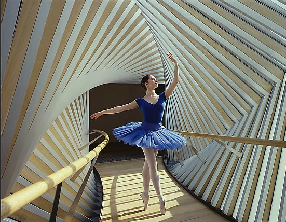A New Skin…
Green roofs and black stained Accoya wooden planks make up the new skin around this unique redevelopment. Villa Rotterdam by OOZE Architects refers to “traditional Dutch farms, providing a sense of consistency and coherence and there is no better fit for this project other than Rotterdam’s green neighbourhood. The aim of the young architectural firm was to engage in a process of rediscovering the future through preserving ‘the soul of the house’ in the most sustainable way possible.” Love this villa, OOZE Architects…
Really…
…have you ever? More like a zen dojo than a medical facility, Dentist Clinic by UID, will calm the most anxiety-ridden dental patient. The Dentist Clinic is located in Fukuyama, Hiroshima, and was built entirely of wood.
Landscape and Geometry…
…dance with the other. Casa en Ladera in Envigado, Antioquia, Colombia by Paisajes Emergentes.
photographs by Cristobal Palma
Checking In…
…at the office. Silent Office by Takashi Yamaguchi, Tokyo. Sleek, theatrical, sexy…you could hear a pin drop…
Guest Post: Meta Musings
Friday…woo hoo…and a fab guest post from the uber-talented interior designer, Chantal, at Meta Musings. Chantal’s design firm, Meta Interiors, is located in Venice Beach, California. The firm’s philosophy is rooted in beauty, history and artistry all the while exploring scale, textures and details to enhance your living experience. Chantal continues to be inspired by travel, design and nature. I have featured Meta Musings earlier. Chantal, thanks for the inspiration…
Hello lovely cabbagerose readers! It is my greatest pleasure to guest post on cabbagerose today and I am so excited to share with you a very special project, the home of the great furniture designer John Houshmand in San Miguel de Allende. With the help of architect David Howell, the home stays true to Houshmand’s purpose, completely reflecting the personality of his work; unique, pure, sincere and emotional.
Please enjoy!
Howell’s dwelling centers on a courtyard, inhabited by a square concrete fountain and a pair of ancient mesquite trees original to the property. The exterior walls, made of plaster, were tinted to match the reddish stones that dominate the surroundinglandscape. The entire structure was built by hand without electricity. Instead, local craftsmen used water, an attribute to their artistry.
The master bath and lounge with custom cast-in place concrete vanity and tub. Vintage sofas surround a custom live edge maple table by the Houshmand.
A guest room with Houshmand’s custom bed and maple headboard. The windows are dressed with warm burnt sienna cotton curtains and neutral sheers enhancing the warmth and living quality of the wood Houshmand pieces.
A guest bathroom with a carved stone sheep’s trough as the sink.
The living room with a pair of Houshmand’s cherry sofas and a maple table nesting on a locally made cotton flat-weave.
Another guest room with a headboard made from two mesquite doors.
I leave you here, in the rooftop pavilion, to enjoy the rest of the day!
Photos by David Joseph.
Guest Post: Kat+Muse
Good day..you are in for a treat today. Kat from Kat+Muse graciously accepted my offer to guest post at cabbagerose. Kat is a designer with a passion for architecture, interiors, fashion, photography, and all forms of art. Kat is so clever and witty…and I always learn something new when visiting her daily blog. Kat+Muse…a source for delight and knowledge.
It is such a pleasure to be hanging out with cabbagerose for the day, as Katherine has become one of my personal go-to’s for inspiration. And since she is on vacation, it only seems suiting that we take a little trip of our own, don’t you think? So, we’re off to Bali to a place that embodies the sophistication, elegance, and innovative spirit that is everything I love about cabbagerose. Not to mention, a little unexpected bling! The Alila Villas Uluwatu by Singapore based WAHO is a luxury hotel and condominiumcommunity with a knack for sustainability. The initial goal of creating a contemporary and atypical Bali escape that worked with the surround instead of against it resulted in this beauty.
Reclaimed wood slats were blended with bronze to provide shading (and peeper protection) to the outdoor cabanas while flat roofs made of porous volcanic rock allow these spaces to breathe while blending into the surroundings.
The repetition of this rectilinear element is present throughout most of the architecture.
And here’s the unexpected bling I was talking about. The lobby definitely makes a statement against the more natural materials.
Once inside though, natural light is the favorite accessory among more subtle hints of a Hindu influence as seen in the elaborately carved wooden tiles below.
But at the end of the day, the beauty of nature reigns supreme and the true success of this architecture is that it complements the existing and creates a sense of timeless elegance thatmake both seem even more breathtaking.
Guest Post: La Boheme
Today, I am excited to introduce you to my friend, Anna, from La Boheme. Anna is a designer passionate about interiors, architecture, fashion, photography, graphics and all forms of innovation. Believe me when I say daily inspiration abounds at La Boheme. A must-read blog…
Hello! I’m so happy to be here on cabbagerose today. Katherine has become a very close friend in the past couple of years and it’s a real treat to be part of her fantastic blog.
Since summer is in a full swing, I have decided to take you on a little getaway, where we explore a variety of swimming pool settings. Each one has unique quality and I do hope you find them inspiring. Enjoy.
First two are a match made in paradise – water surrounded by trees and just enough privacy.
The next pair is a special one – great architecture, minimal yet inviting form in both.
Now for these – perhaps sometimes you don’t want to swim. One foot dip then might be what the doctor ordered.
And the last combination – a completely unique experience, don’t you think?
Big Brass…
…keeping in step with the popularity of golden exteriors this year…International Centre for the Arts by Portuguese firm, Pitagoras Arquitectos.
All God’s Creatures…
…great and small. Homes built for animals we cherish…
copenhagen zoo: elephant house/foster+partners
stork nest farm/sgl projekt
petting farm, almere the netherlands/70f architecture
zoo dresden: giraffe bawn/rehwaldt architects
Shiro Studio…
…”Making the invisible tangible” is the guiding principle of London based design practice, Shiro Studio. Research across many disciplines feed the studio’s ethos…anatomy, aeronautics, meteorology, botany, sculpture and digital fabrication.
“Shiro means ‘white’ in Japanese, but here it implies a philosophical translation where white is perceived as the purest creative approach. Shiro is the infinitesimal fraction of time before an idea is represented on a blank piece of white paper. It is here, in this tension between inception and the beginning of the design process, that the purity and integrity of creativity is found.”
…organic landscape meant to ‘read like a book’…unfolding chapter by chapter…enzo ferrari house exhibition in modena, italy…
…enzo ferrari museum in modena, italy….
…private residence in rome, italy…cannot wait to see this project upon completion…a beauty.
Time Out…
…Let’s meet this evening at Chateau Chevel Blanc Winery in France by Christian de Portzamparc. Wine making is elevated to a new level…the flowing design of the building resembles the infinity sign. The winery incorporates traditional french architectural principals with new wave charm and modern elegance.
In Honor…
…of Amelia Earhart’s 115th birthday…The Hangar by the Australian firm, Peter Stutchbury Architects…happy skies…
Bridge of Aspiration…
…Royal Ballet School Bridge, London, by Wilkison Eyre…
photography by Peter Cook
Categories
- Architecture (903)
- Art (129)
- Books (7)
- cabbagerose (122)
- Design (257)
- Fashion (89)
- Flowers (14)
- Food (9)
- Guest Post (6)
- Inspiration (394)
- Installation (16)
- Interior Design (687)
- Landscape Architecture (108)
- Music (7)
- Nature (68)
- Pets (26)
- Photography (138)
- Quote (9)
- Retail (36)
- Short Film (5)
- Thank You (3)
- Travel (74)
- Uncategorized (10)
- Urban Development (5)
Archives
- September 2019 (1)
- April 2019 (5)
- March 2019 (1)
- October 2018 (4)
- September 2018 (1)
- March 2018 (3)
- February 2018 (2)
- January 2018 (1)
- December 2017 (2)
- November 2017 (1)
- October 2017 (1)
- August 2017 (1)
- June 2017 (2)
- May 2017 (2)
- March 2017 (2)
- February 2017 (4)
- December 2016 (1)
- November 2016 (6)
- October 2016 (2)
- July 2016 (2)
- May 2016 (8)
- April 2016 (12)
- March 2016 (8)
- February 2016 (6)
- January 2016 (8)
- December 2015 (5)
- November 2015 (2)
- October 2015 (5)
- September 2015 (4)
- August 2015 (9)
- July 2015 (2)
- June 2015 (2)
- May 2015 (5)
- April 2015 (1)
- March 2015 (4)
- February 2015 (9)
- January 2015 (12)
- December 2014 (11)
- November 2014 (17)
- October 2014 (15)
- September 2014 (15)
- August 2014 (21)
- July 2014 (24)
- June 2014 (25)
- May 2014 (22)
- April 2014 (18)
- March 2014 (25)
- February 2014 (23)
- January 2014 (22)
- December 2013 (23)
- November 2013 (19)
- October 2013 (15)
- September 2013 (22)
- August 2013 (16)
- July 2013 (13)
- June 2013 (10)
- May 2013 (28)
- April 2013 (33)
- March 2013 (28)
- February 2013 (30)
- January 2013 (35)
- December 2012 (27)
- November 2012 (32)
- October 2012 (33)
- September 2012 (22)
- August 2012 (19)
- July 2012 (32)
- June 2012 (17)
- May 2012 (33)
- April 2012 (39)
- March 2012 (23)
- February 2012 (10)
- January 2012 (23)
- December 2011 (6)
- November 2011 (6)
- October 2011 (31)
- September 2011 (41)
- August 2011 (29)
- July 2011 (34)
- June 2011 (38)
- May 2011 (38)
- April 2011 (24)

