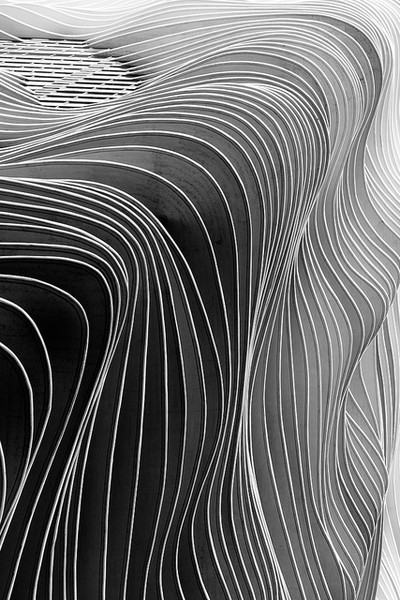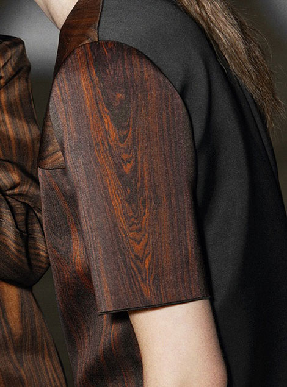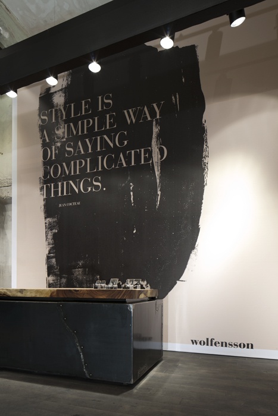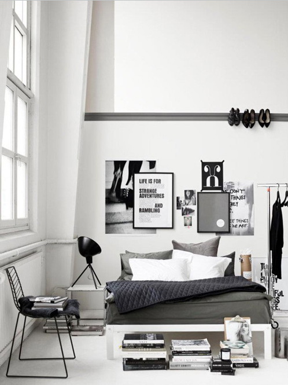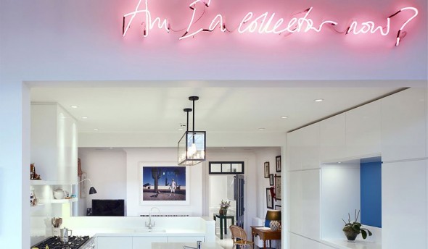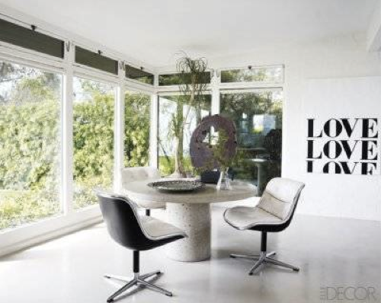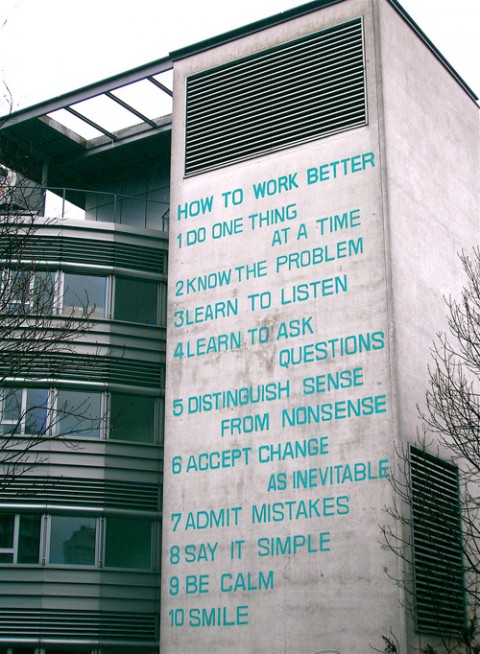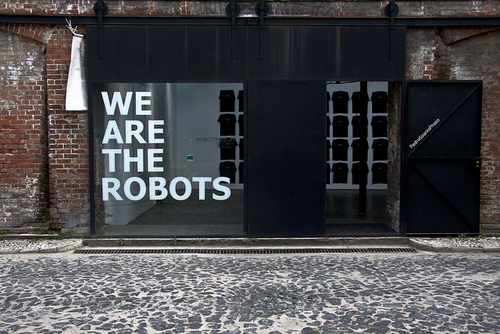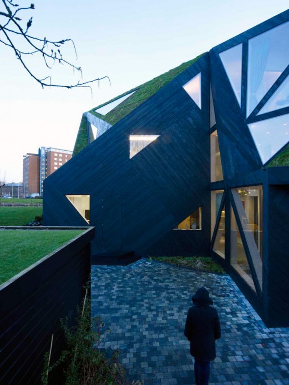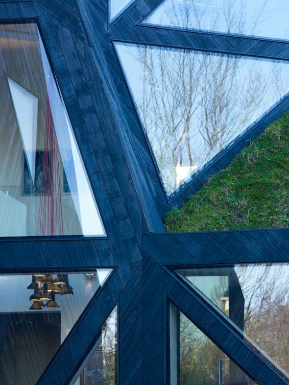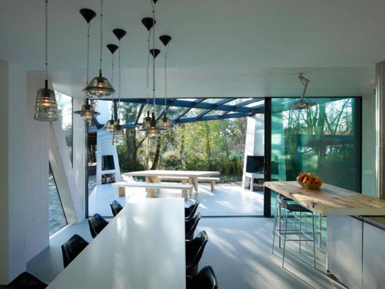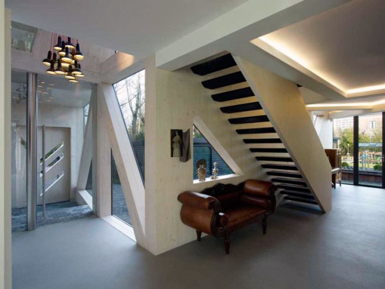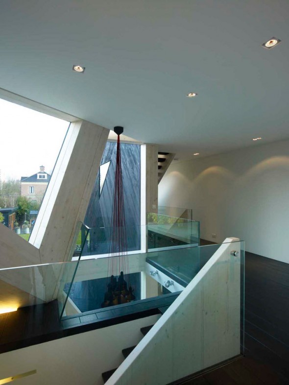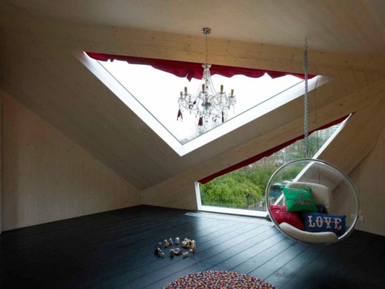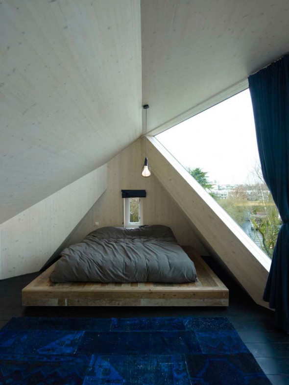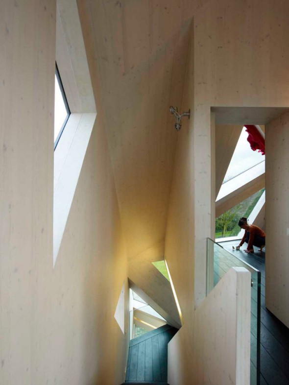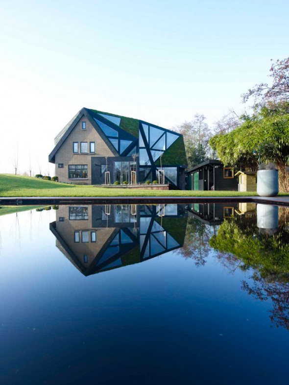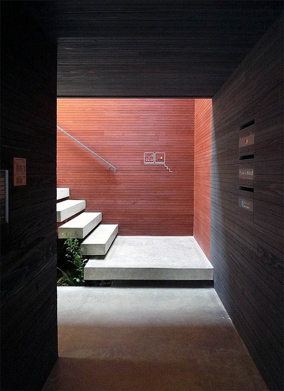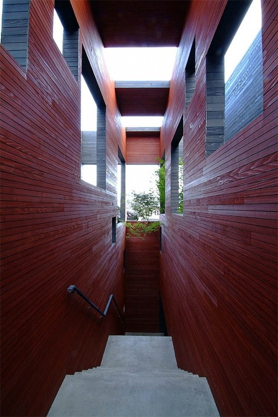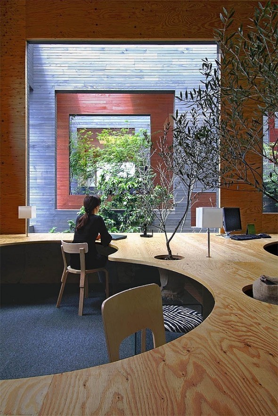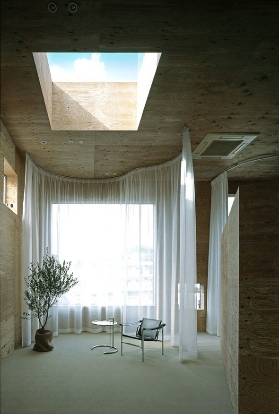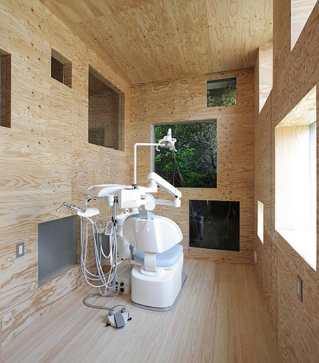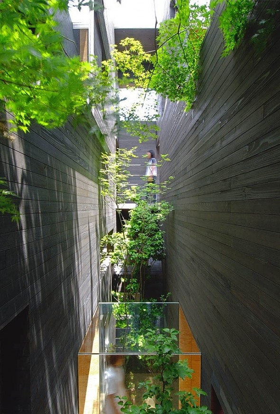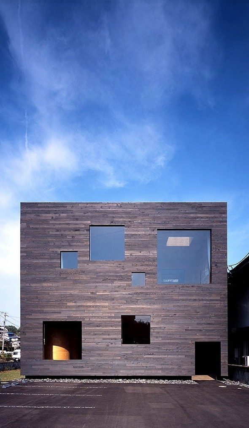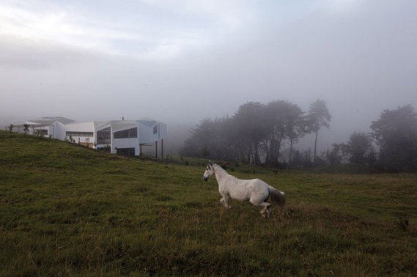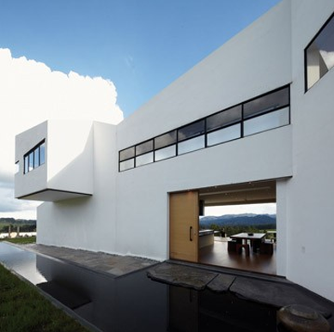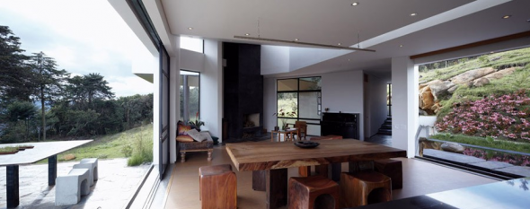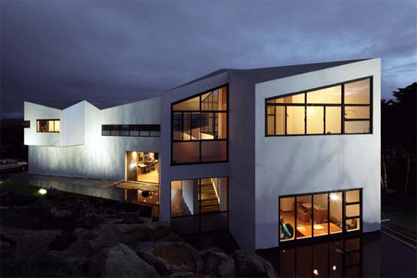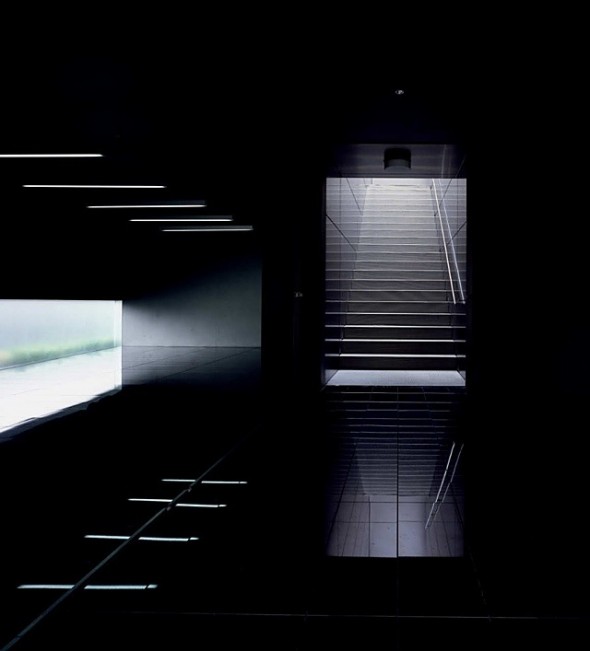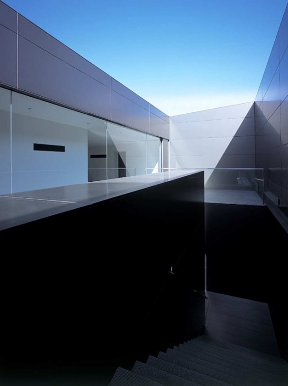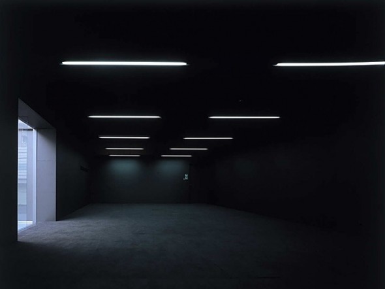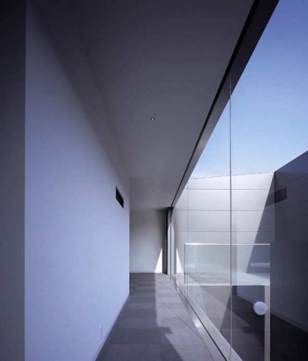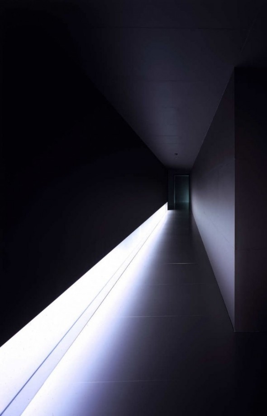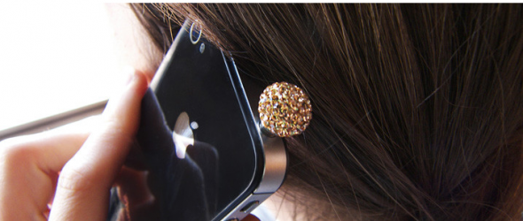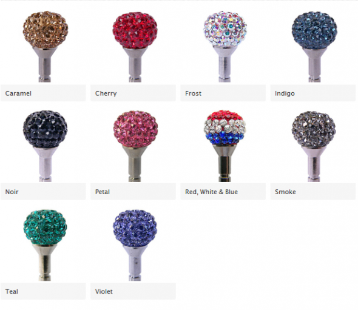Pencil Sharpener…
Karoto carrot sharpener by Avichai Tadmor for Monkey Business…can also be used on courgettes or cucumbers…
Get Outta My Dreams…
…get into my car…can you hear Billy Ocean crooning this 1988 hit? Or are you too young? No matter. Modern Live-In Garage by Brunete Fraccaroli was designed for a Maserati fan in Sao Paulo, Brazil. This 1,290 square foot garage/residence leaves nothing to the imagination…Hey (hey) you (you), get into my car…
Antonino Cardillo Architect
Antonino Cardillo‘s architectonic spaces attempt to get to a new syncretic synthesis, which reconciles different world views, beliefs, traditions and cultures: he interprets architecture as a way to connect people… an itinerant Italian architect, Antonino walks the walk…he is active worldwide. He was selected among the 30 best new architectural practices from around the world by Wallpaper Magazines’s architect directory. Please take the time to visit Antonino’s website…it is an inspirational haven. io sono la tua super fan, antonino…tutte le cose buone…
ellipse 1501 house, rome’s countryside, italy
echoes entertainment village, trapani, sicily
purple house, pembrokeshire, wales, uk
vaulted house, parma’s countryside, italy
nomura 24 house, takarazuka, hyogo prefecture, japan
max’s house in a small lake, nimes, france
let there be more light aquarium, trapani, sicily
arcade store, milan, italy
photography by antonino cardillo
Happy Birthday…
…to me…cake for everyone…have a sweet week…
Lil Bake Shop by Amber Gray for Marie Claire China
A New Skin…
Green roofs and black stained Accoya wooden planks make up the new skin around this unique redevelopment. Villa Rotterdam by OOZE Architects refers to “traditional Dutch farms, providing a sense of consistency and coherence and there is no better fit for this project other than Rotterdam’s green neighbourhood. The aim of the young architectural firm was to engage in a process of rediscovering the future through preserving ‘the soul of the house’ in the most sustainable way possible.” Love this villa, OOZE Architects…
Really…
…have you ever? More like a zen dojo than a medical facility, Dentist Clinic by UID, will calm the most anxiety-ridden dental patient. The Dentist Clinic is located in Fukuyama, Hiroshima, and was built entirely of wood.
Landscape and Geometry…
…dance with the other. Casa en Ladera in Envigado, Antioquia, Colombia by Paisajes Emergentes.
photographs by Cristobal Palma
Checking In…
…at the office. Silent Office by Takashi Yamaguchi, Tokyo. Sleek, theatrical, sexy…you could hear a pin drop…
Jack Gems…
…unexpected ‘bling’ …introducing a new luxury tech accessory for smart phones and tablets...Jack Gems by Objets d’ Envy. Fun!
Which color will you choose?
Guest Post: Meta Musings
Friday…woo hoo…and a fab guest post from the uber-talented interior designer, Chantal, at Meta Musings. Chantal’s design firm, Meta Interiors, is located in Venice Beach, California. The firm’s philosophy is rooted in beauty, history and artistry all the while exploring scale, textures and details to enhance your living experience. Chantal continues to be inspired by travel, design and nature. I have featured Meta Musings earlier. Chantal, thanks for the inspiration…
Hello lovely cabbagerose readers! It is my greatest pleasure to guest post on cabbagerose today and I am so excited to share with you a very special project, the home of the great furniture designer John Houshmand in San Miguel de Allende. With the help of architect David Howell, the home stays true to Houshmand’s purpose, completely reflecting the personality of his work; unique, pure, sincere and emotional.
Please enjoy!
Howell’s dwelling centers on a courtyard, inhabited by a square concrete fountain and a pair of ancient mesquite trees original to the property. The exterior walls, made of plaster, were tinted to match the reddish stones that dominate the surroundinglandscape. The entire structure was built by hand without electricity. Instead, local craftsmen used water, an attribute to their artistry.
The master bath and lounge with custom cast-in place concrete vanity and tub. Vintage sofas surround a custom live edge maple table by the Houshmand.
A guest room with Houshmand’s custom bed and maple headboard. The windows are dressed with warm burnt sienna cotton curtains and neutral sheers enhancing the warmth and living quality of the wood Houshmand pieces.
A guest bathroom with a carved stone sheep’s trough as the sink.
The living room with a pair of Houshmand’s cherry sofas and a maple table nesting on a locally made cotton flat-weave.
Another guest room with a headboard made from two mesquite doors.
I leave you here, in the rooftop pavilion, to enjoy the rest of the day!
Photos by David Joseph.
Categories
- Architecture (903)
- Art (129)
- Books (7)
- cabbagerose (122)
- Design (257)
- Fashion (89)
- Flowers (14)
- Food (9)
- Guest Post (6)
- Inspiration (394)
- Installation (16)
- Interior Design (687)
- Landscape Architecture (108)
- Music (7)
- Nature (68)
- Pets (26)
- Photography (138)
- Quote (9)
- Retail (36)
- Short Film (5)
- Thank You (3)
- Travel (74)
- Uncategorized (10)
- Urban Development (5)
Archives
- September 2019 (1)
- April 2019 (5)
- March 2019 (1)
- October 2018 (4)
- September 2018 (1)
- March 2018 (3)
- February 2018 (2)
- January 2018 (1)
- December 2017 (2)
- November 2017 (1)
- October 2017 (1)
- August 2017 (1)
- June 2017 (2)
- May 2017 (2)
- March 2017 (2)
- February 2017 (4)
- December 2016 (1)
- November 2016 (6)
- October 2016 (2)
- July 2016 (2)
- May 2016 (8)
- April 2016 (12)
- March 2016 (8)
- February 2016 (6)
- January 2016 (8)
- December 2015 (5)
- November 2015 (2)
- October 2015 (5)
- September 2015 (4)
- August 2015 (9)
- July 2015 (2)
- June 2015 (2)
- May 2015 (5)
- April 2015 (1)
- March 2015 (4)
- February 2015 (9)
- January 2015 (12)
- December 2014 (11)
- November 2014 (17)
- October 2014 (15)
- September 2014 (15)
- August 2014 (21)
- July 2014 (24)
- June 2014 (25)
- May 2014 (22)
- April 2014 (18)
- March 2014 (25)
- February 2014 (23)
- January 2014 (22)
- December 2013 (23)
- November 2013 (19)
- October 2013 (15)
- September 2013 (22)
- August 2013 (16)
- July 2013 (13)
- June 2013 (10)
- May 2013 (28)
- April 2013 (33)
- March 2013 (28)
- February 2013 (30)
- January 2013 (35)
- December 2012 (27)
- November 2012 (32)
- October 2012 (33)
- September 2012 (22)
- August 2012 (19)
- July 2012 (32)
- June 2012 (17)
- May 2012 (33)
- April 2012 (39)
- March 2012 (23)
- February 2012 (10)
- January 2012 (23)
- December 2011 (6)
- November 2011 (6)
- October 2011 (31)
- September 2011 (41)
- August 2011 (29)
- July 2011 (34)
- June 2011 (38)
- May 2011 (38)
- April 2011 (24)



























